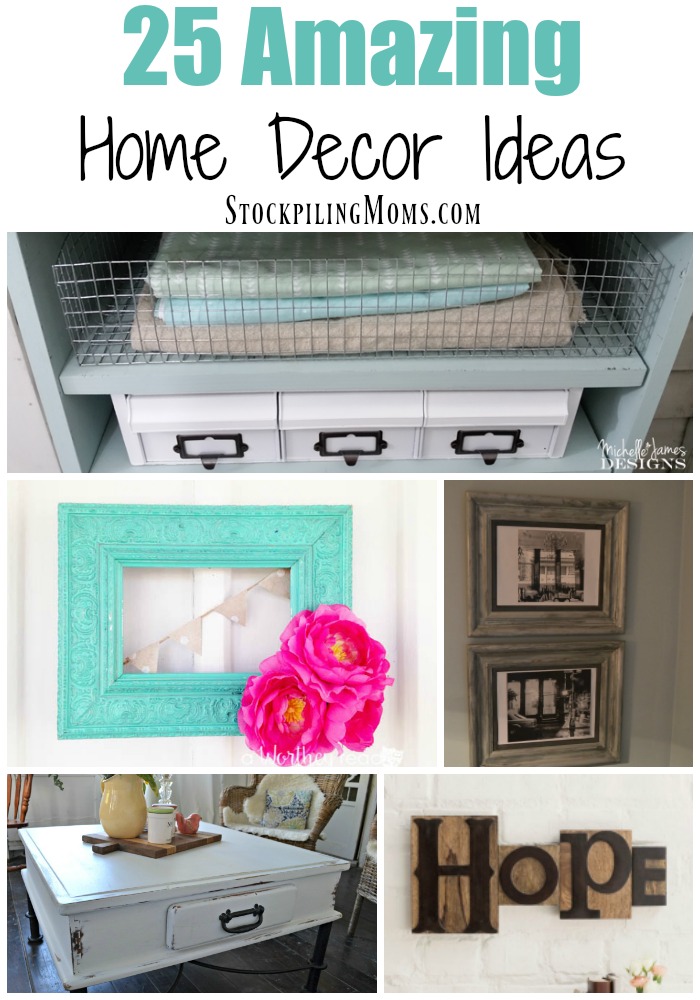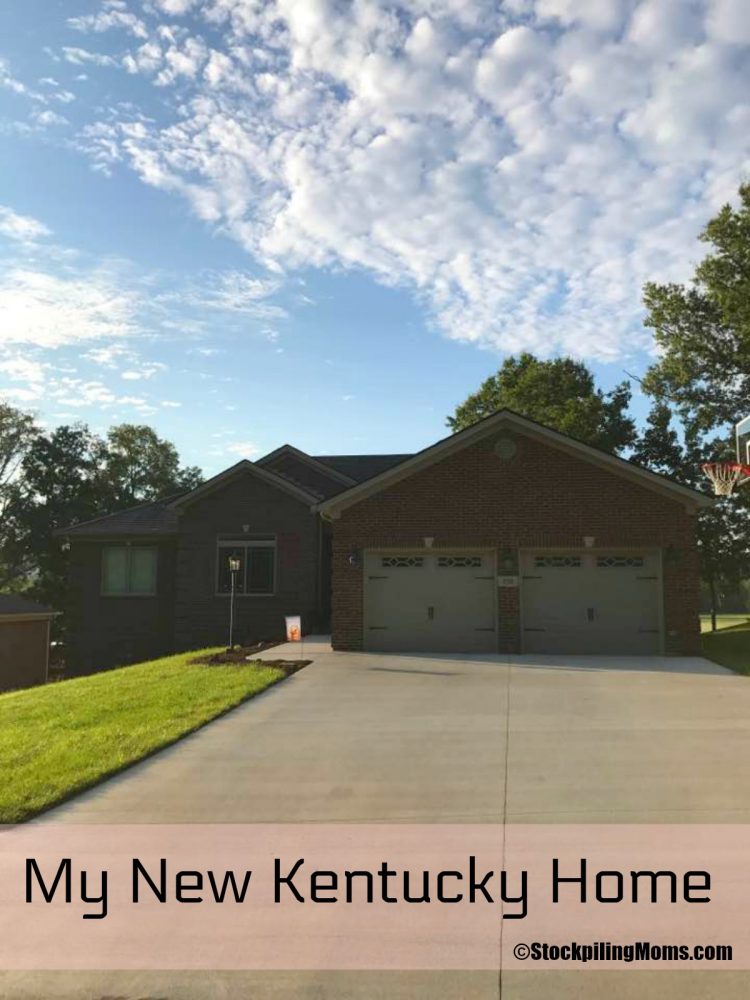Tips for Choosing Home Floor Plans
Whether you are about to build a new home or simply remodeling an existing home, these three tips for choosing home floor plans are a must. One of the most overwhelming things when building a home is finding the perfect floor plan. We are here to help you, so you don’t become so overwhelmed.
3 Tips for Choosing Home Floor Plans
Is there room for growth? One of the most important things to consider when choosing home floor plans is how easy would it be to adapt for growth. Even if you, like us, believe that your family is complete and you don’t need a larger home, you never know what the future holds. You’ll also want to consider that a future generation or even someone you sell that home to later on may be interested in how easy it would be to add onto the home.
- Is the lot large enough to take on expansions?
- Is there an unfinished basement or attic that could be utilized for more living space?
- Are the structural walls in places that would prevent easy changes to the floor plan later?
These are all relevant questions to help you make the right choices with your home floor plans. Thinking about the future is a must. Don’t look just at short-term for your immediate needs, but long-term for future owners.
Are plumbing and electrical needs easy to access? One of the most frustrating things about owning a home is having to do your own home repairs. Two of the biggest issues that will crop up and be a hassle to deal with later are plumbing or electrical problems. By making sure your home floor plans have easy access to main plumbing and electrical needs is a must. You’ll probably want to look for access panels on all levels of the house, or at add them to your floor plans when building from the ground up.
Does it match your daily needs? Many families need a home with enough bedrooms and bathrooms, but also consider your everyday needs into the equation. Things like a large enough laundry room, a full-sized garage, storage space and a large pantry in your kitchen or dining room, as well as an office or a den are all things that you will need to consider when making your home floor plans.
These suggestions for home floor plans are some of the most vital things to consider when building a new home or looking to purchase a home. What are your top tips?
HOUSE ARTICLES:
Master Bedroom – Romantic Modern Farmhouse Design
4 Must Have Bathroom Items for Your New Home
Toilet Matters: Why Choosing the Right Toilet is a Must
Kitchen Design – Dark Cherry Cabinets and Black Stainless-Steel Appliances
Stockpiling Moms can be found in all your favorite places. Hop on over to Instagram and follow the fun. We love posting memes, family fun, travel, and whatever we are feeling that day. Pinterest is also an amazing place to visit Stockpiling Moms. This is where you can pin all your favorite articles from our Food, Travel & Lifestyle Blog.

Melissa is a football and soccer mom who has been married to her best friend for 24 years. She loves sharing recipes, travel reviews and tips that focus on helping busy families make memories.







